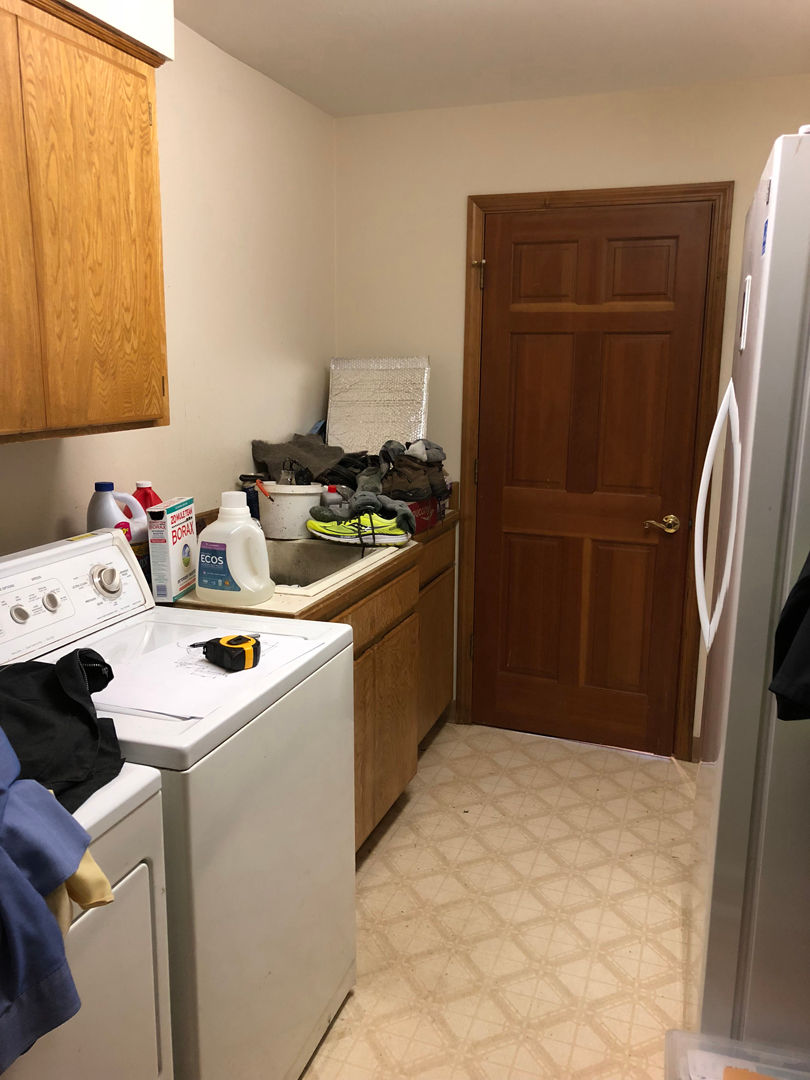




Lake Oswego Remodel
This Lake Oswego remodel was a pleasure to work on from start to finish. The original 1980s oak kitchen was in need of some upgrades and attention. Upper cabinets were removed to make room for a new window, enhancing the daylighting and the connection to the backyard. The range and refrigerator were relocated for a more open feel and to allow the island to be used as a large workspace. The grey-blue island stands out against the traditional white perimeter cabinets, and complements the durable granite countertop beautifully. The tile backsplash was designed around the hand-painted Spanish tiles and integrates well with the orange pendants over the island, matching an existing orange pendant in the nook.
The cherry laundry cabinets add warmth to the room, and a tile floor is easy to clean and ready for the owners' active dogs.
WHAT
Kitchen and Laundry Room Remodel
WHERE
Lake Oswego, OR